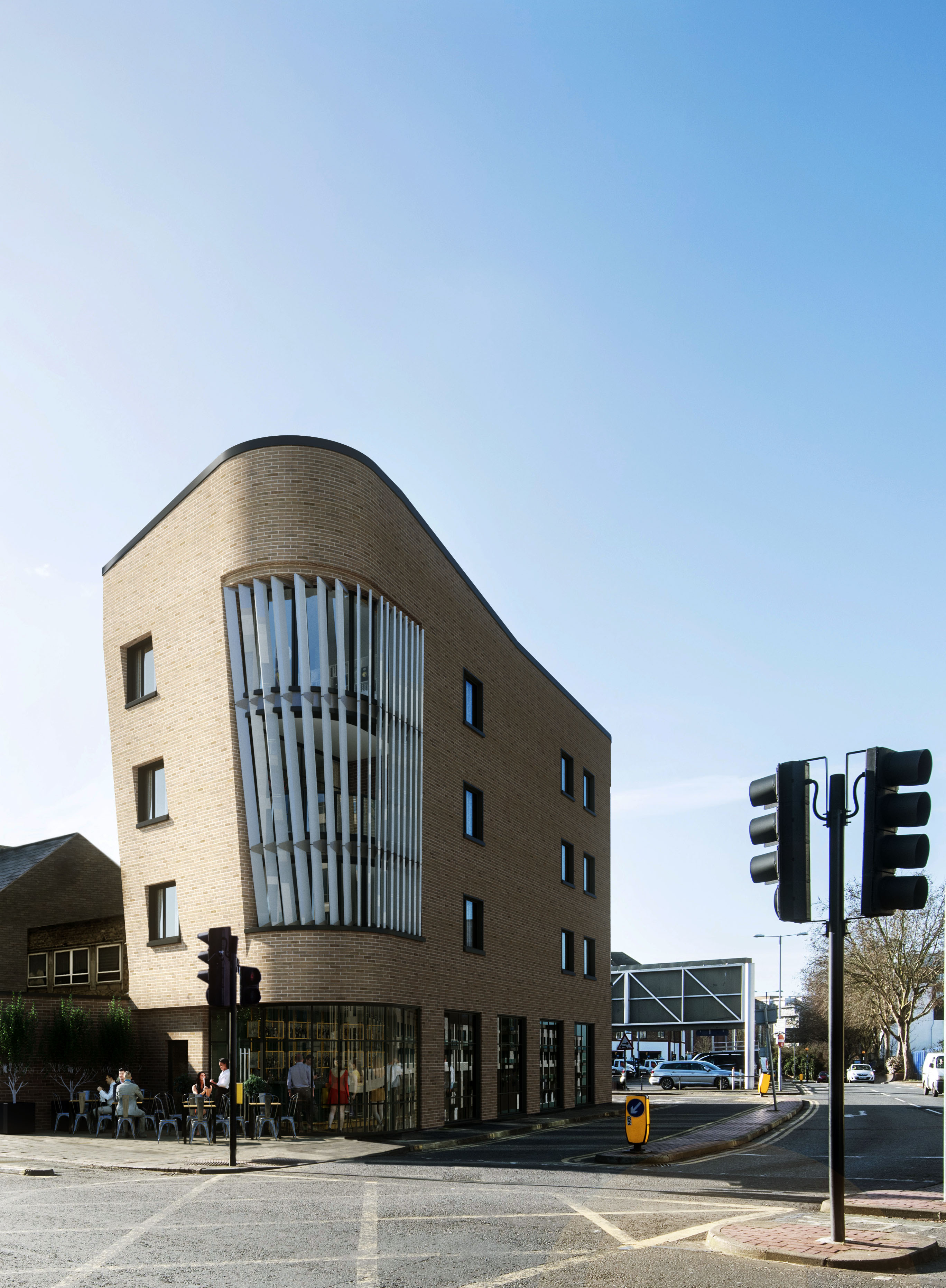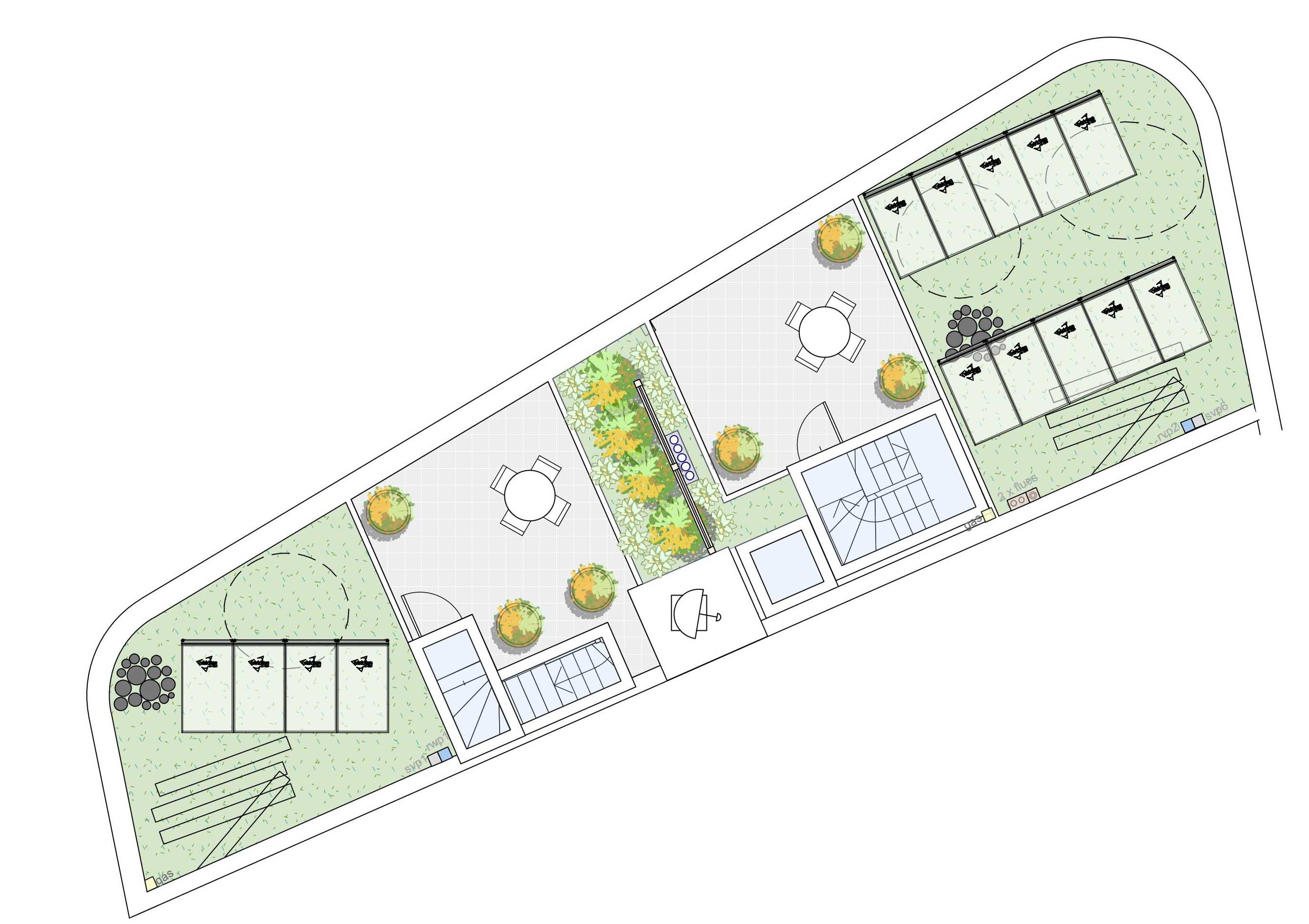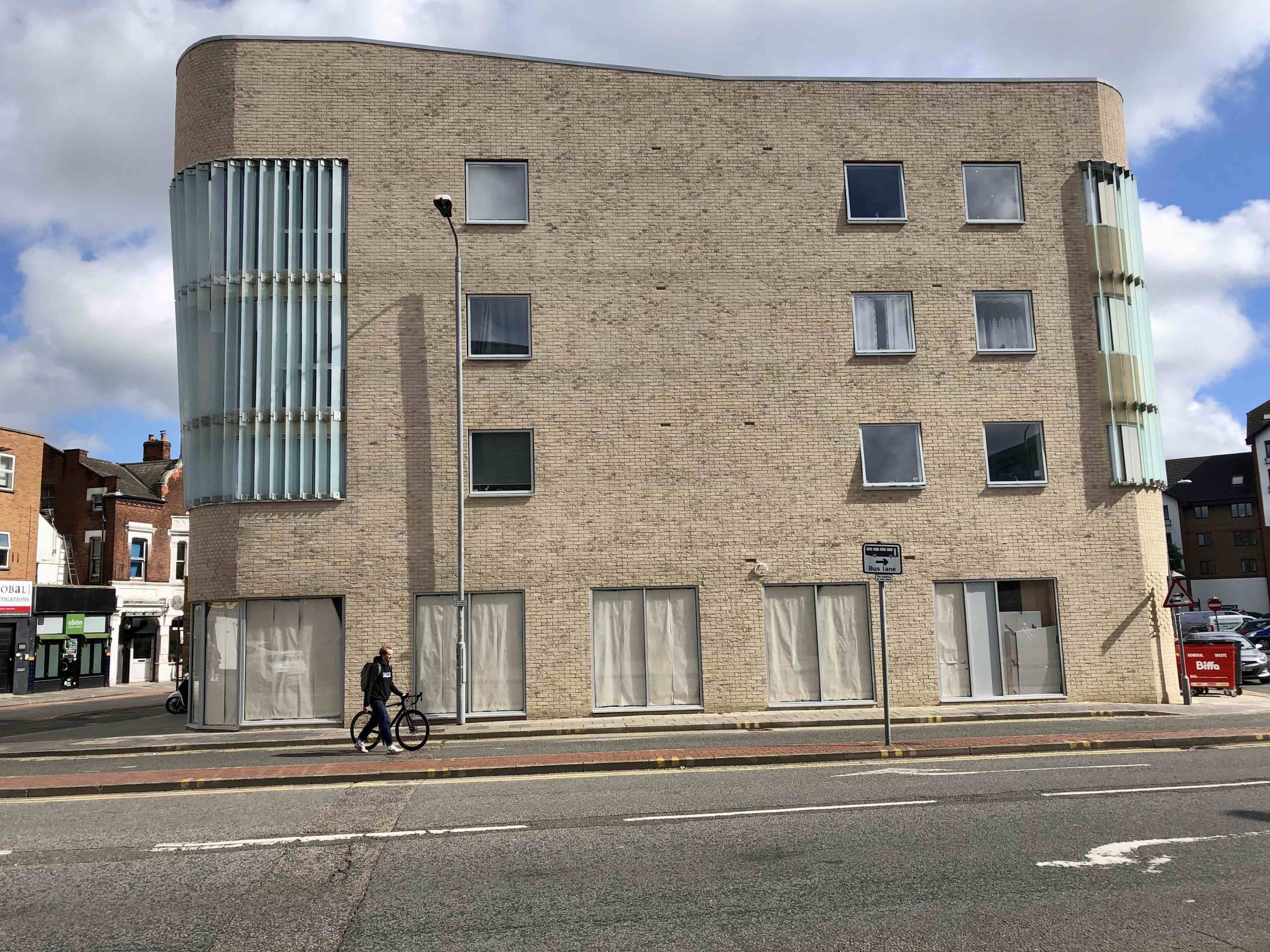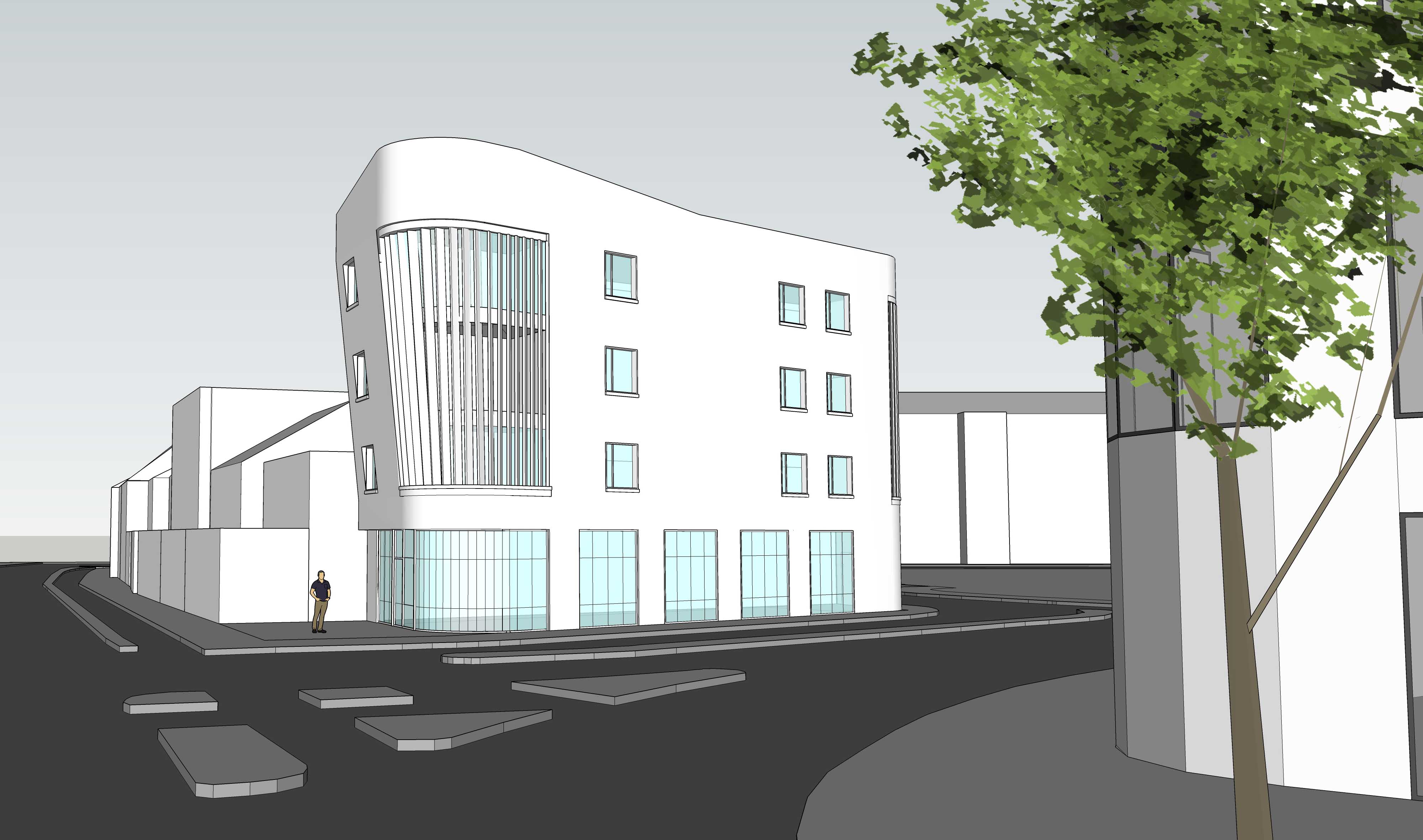Close to the centre of Kingston, this proposed development will provide a commercial unit and new homes in a sustainable location. Providing the second half of a "gateway" to this development area, reflecting the opposite building in form, massing and material.

The windows and balconies are gathered into groups and unified by vertical etched glass fins which span the full height of the building. These provide privacy, control the outlook and at the same time admit large amounts of light.
To provide a new cycle lane, a critical design decision was made to cut the building back behind the property line. While the floor area was reduced this enabled a more dynamic design, with the frontage leaning out at an angle, a feature which combined with the curved corner created an attractive and distinctive shape, changing as the observer moves around it.

The roof is used both for private gardens and as an ecology roof. Here we use a substrate material with a biodiverse planting mix, laid on a flat roof and allowed to colonise naturally. These roofing systems can be modified in a variety of ways to increase their positive impact on a range of biodiversity issues. Included here is a hardwood loggery for beetles, habitats for birds, bees and bats, photovoltaic panels which also add shade and areas of stones, sand and sedum planting. The whole roof contributes to sustainable drainage.

Side facade approaching completion. This was a very constrained site which was brought to us after others had failed to get planning permission. The design needed to be carefully fitted to the context.









