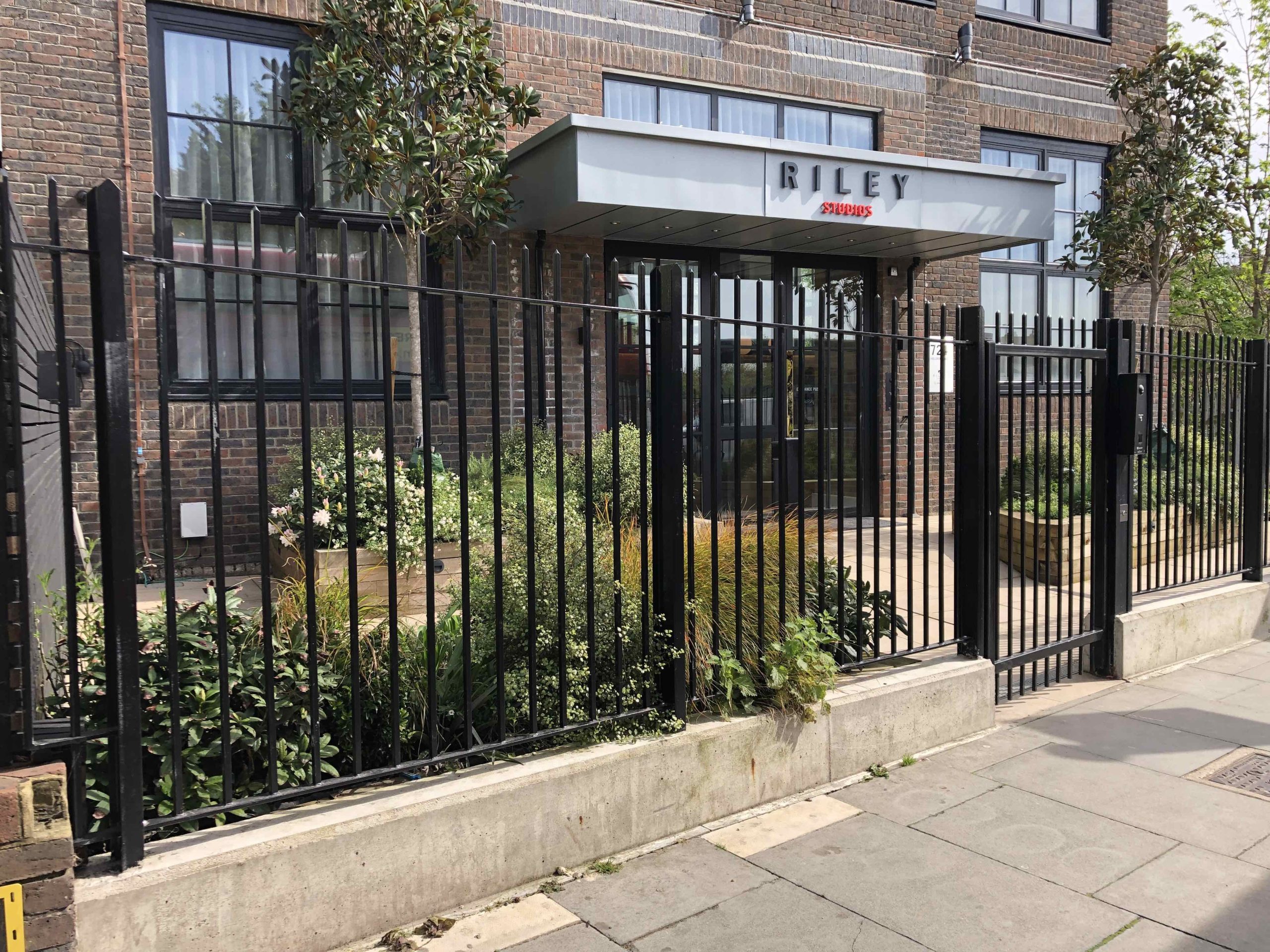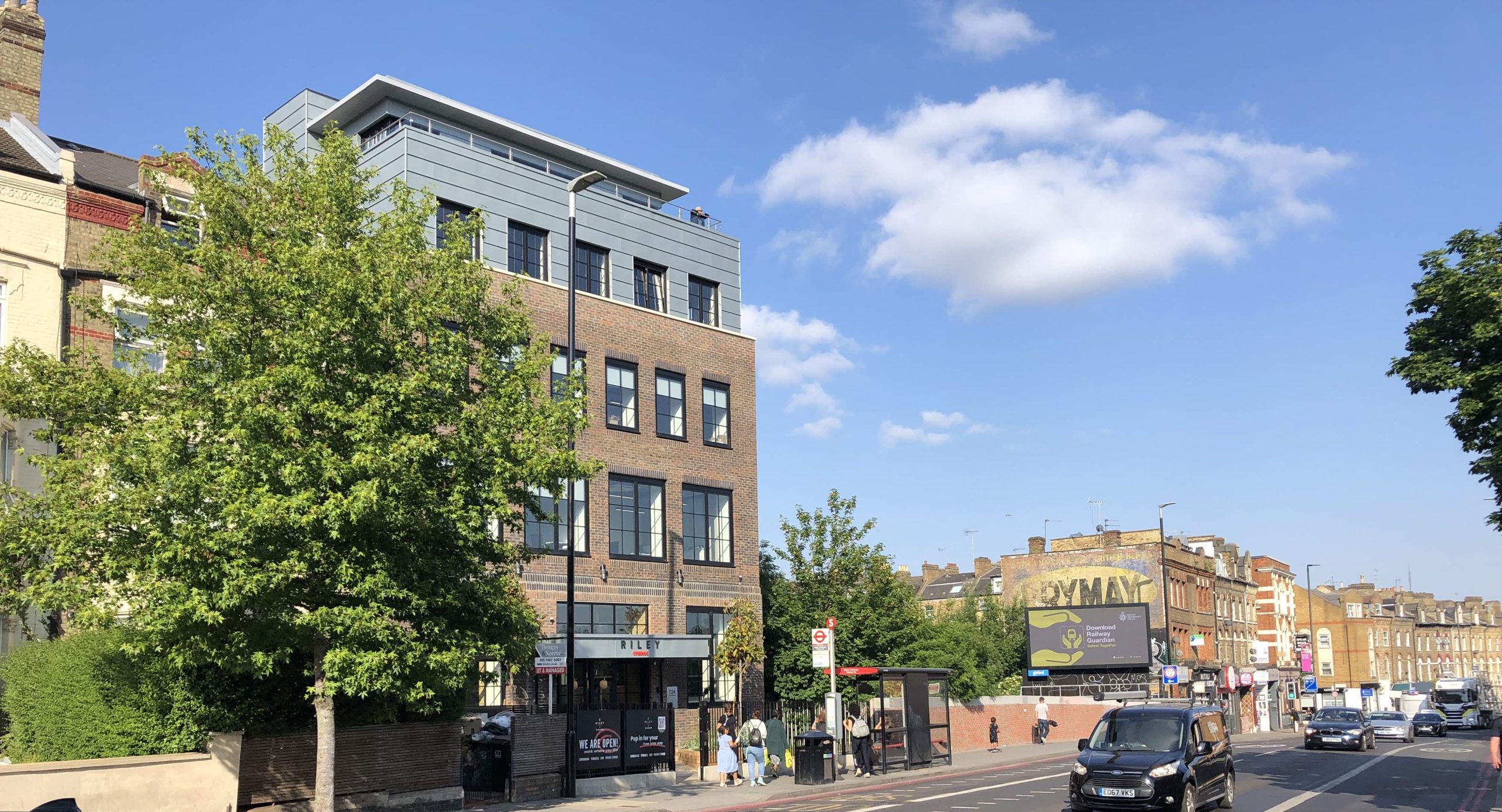An oblique view of the main part of the building.

Riley Studios - Holloway Road 
This was a neglected industrial building which had been used mostly as office space. It needed to be completely rebuilt inside and we added three new floors – two on top and a third as a semi-basement to create over 1,800 sq.m (nearly 20,000 sq.ft) of open-plan and cellular offices.
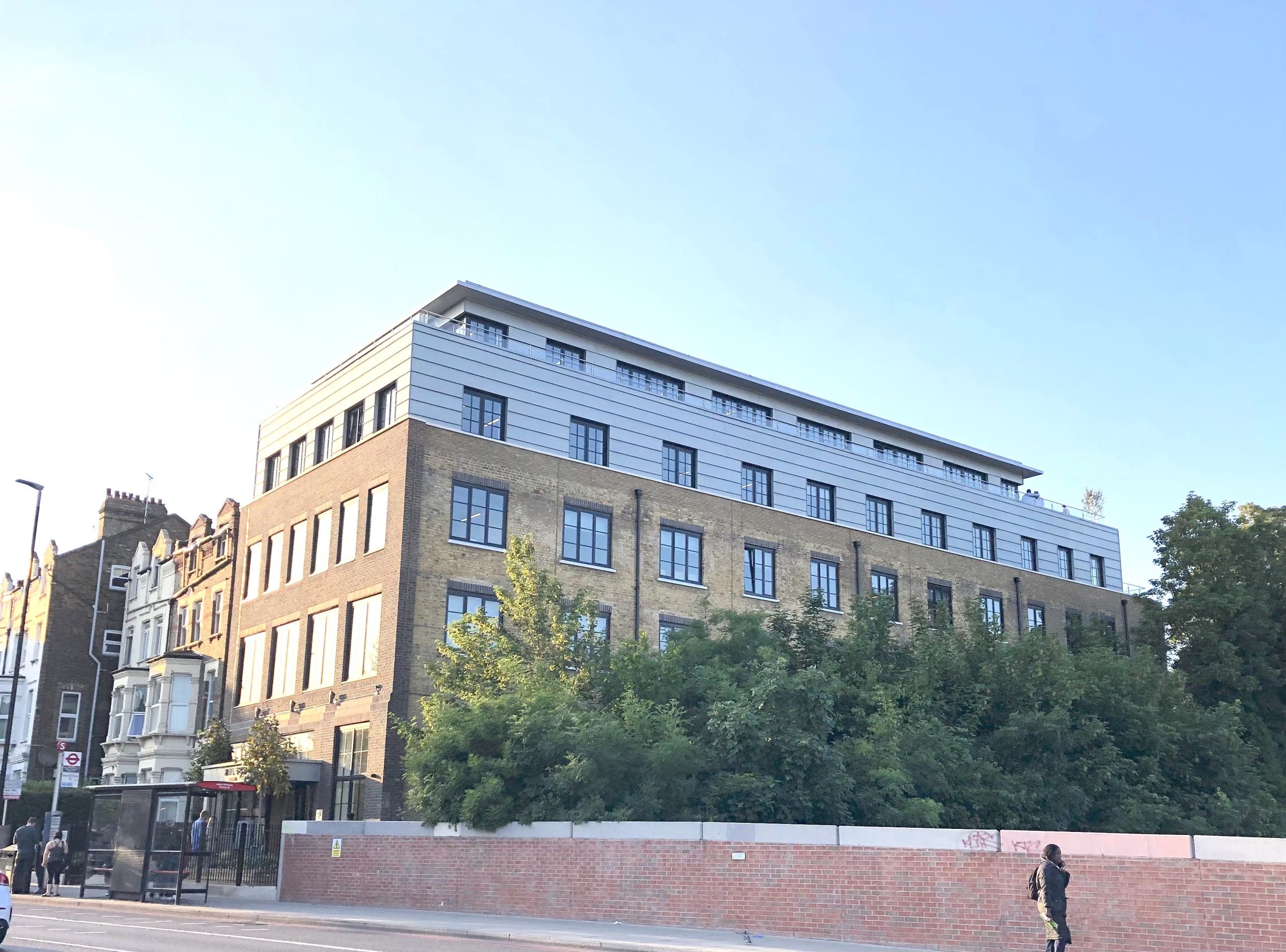
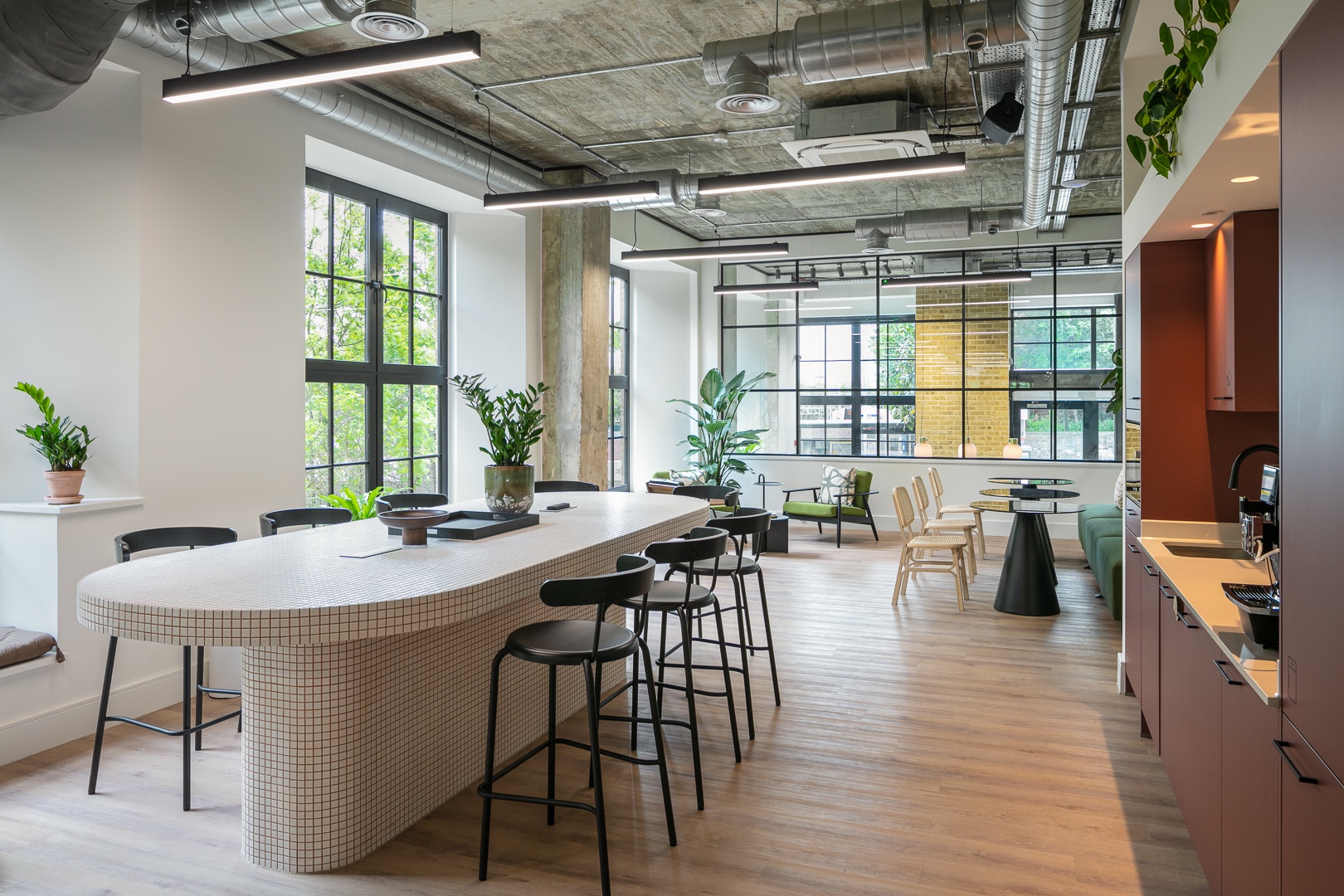
The view of the ground floor office, set above street level with views through to the foyer.
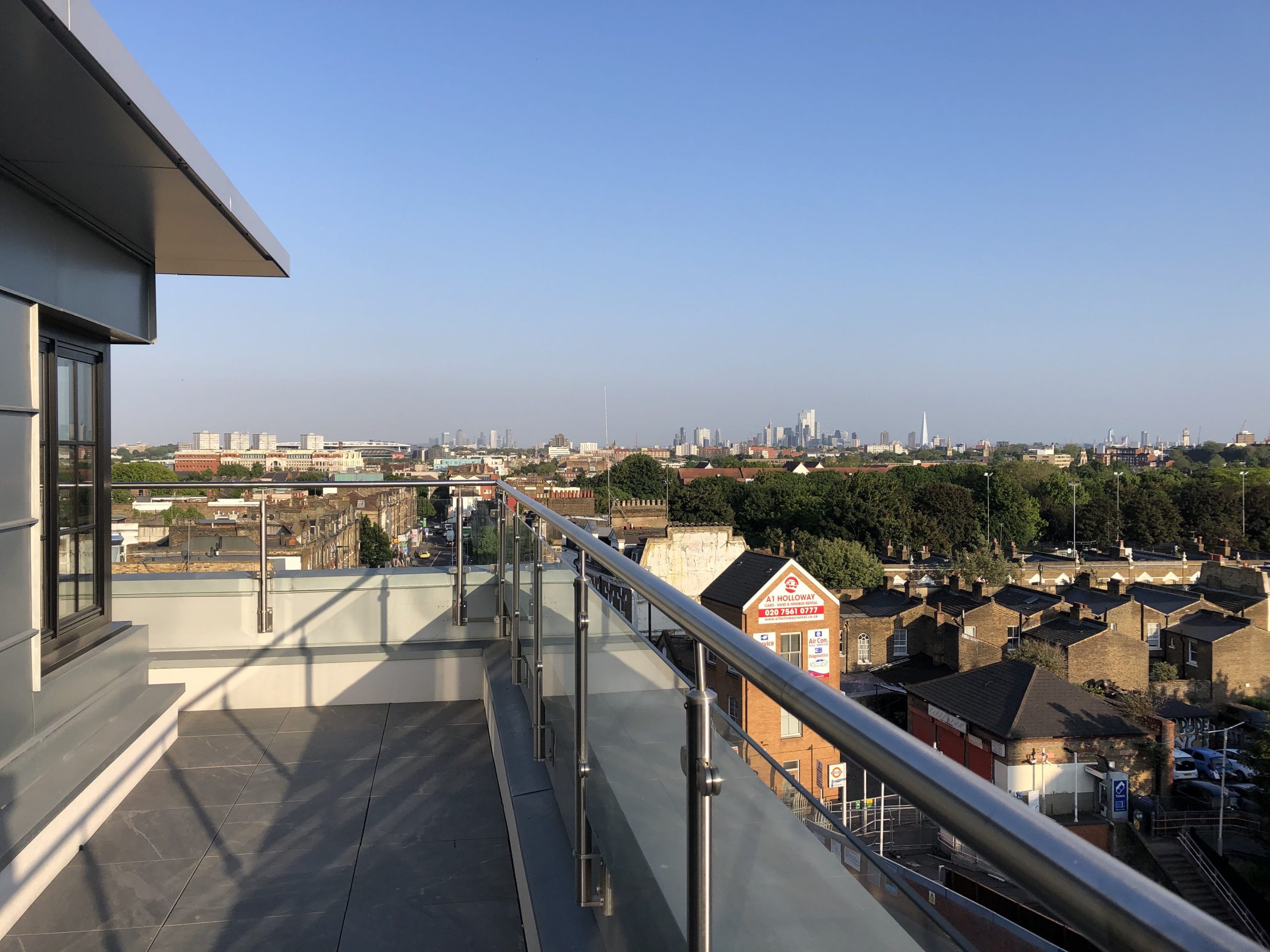
The existing solid brick walls were retained, cleaned and improved, with the proportions adjusted to create a more elegant appearance. Inside a new concrete frame was inserted to support additional floors and a bright, modern workspace was created. The new upper floors have external terraces with great views across London.
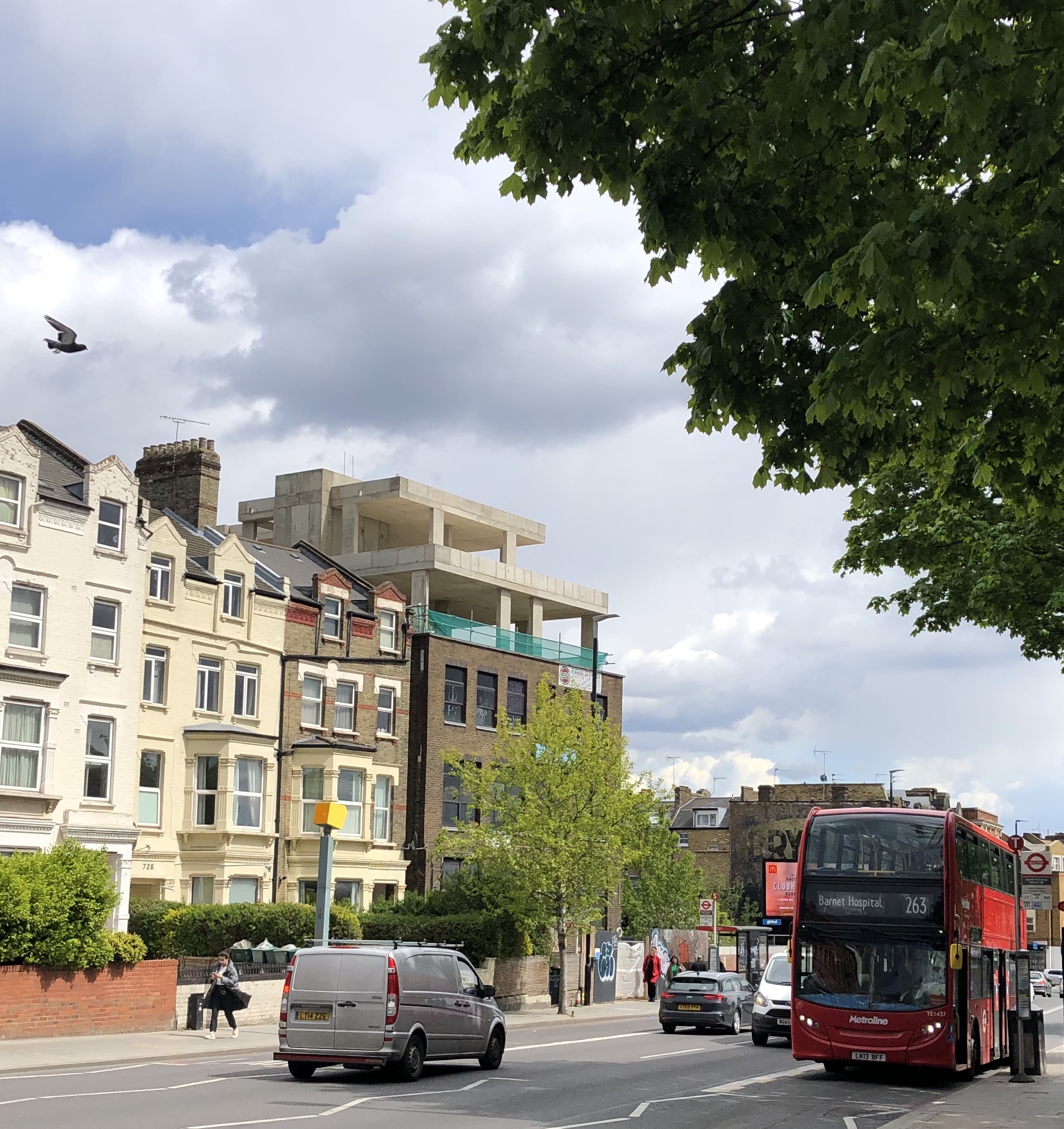
The new concrete frame emerging from the existing walls.
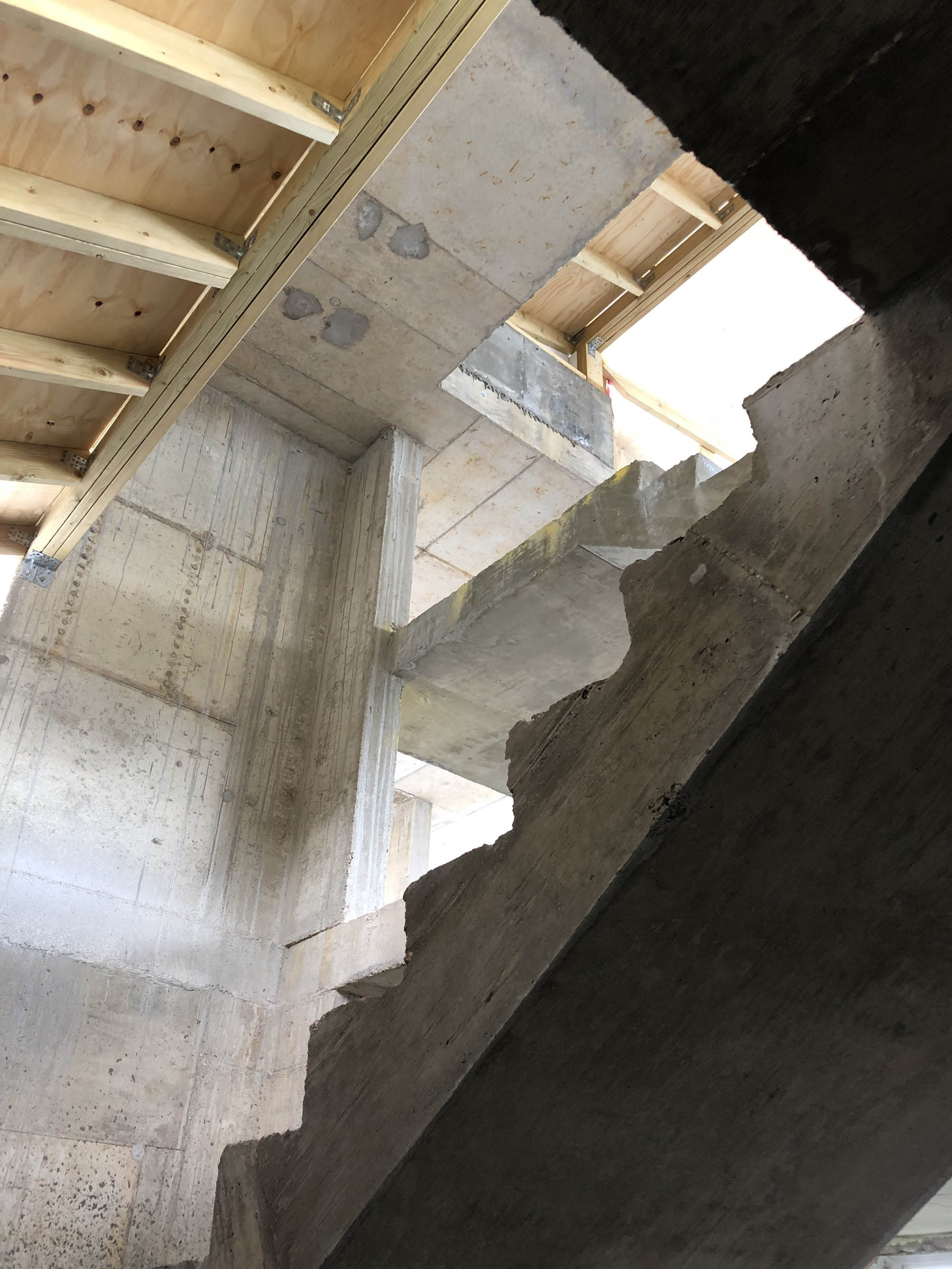
A detail of the complex concrete work for the new stairs that step back across the floor plan.
This project was brought to us with a previous planning permission which was uneconomic to implement. We worked with the owners to find a viable solution. The site is highly constrained by neighbouring properties on all sides, so work had to be done from within the existing fabric.
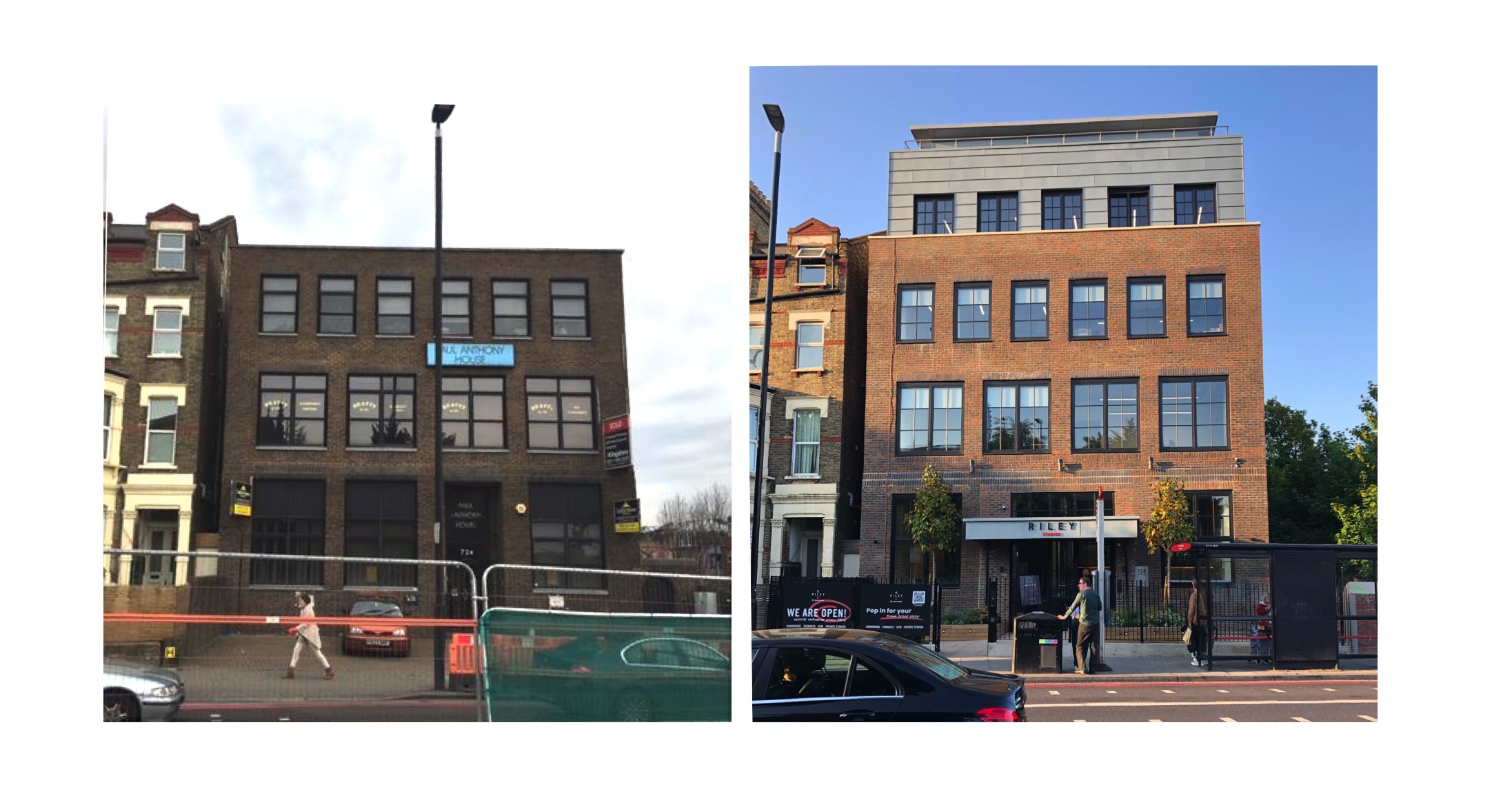
The front facade before and after – the openings at ground level had been altered in the 1980’s, we amended them to improve the balance of solid brick to openings, and likewise added height to the top of the brick to improve the proportions. Bricks were carefully matched to the originals. The new floors are set back and clad in zinc to make a clear ‘roof’ element.
