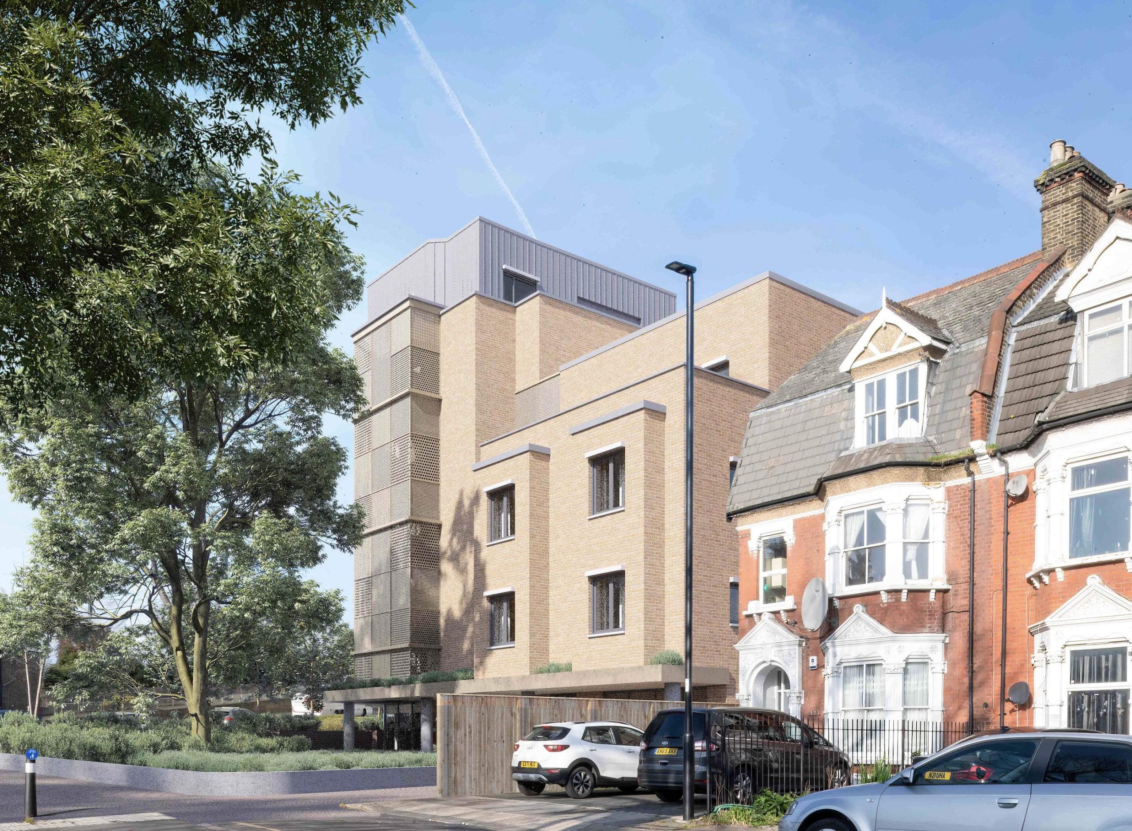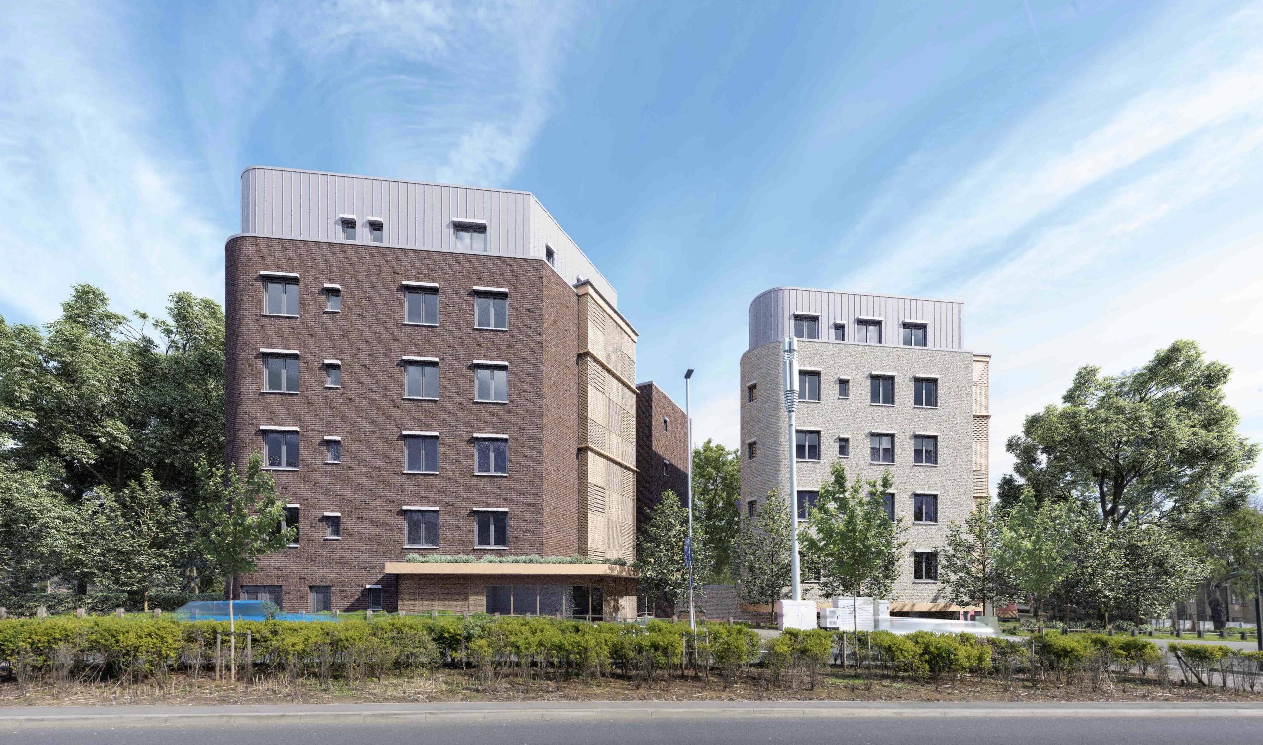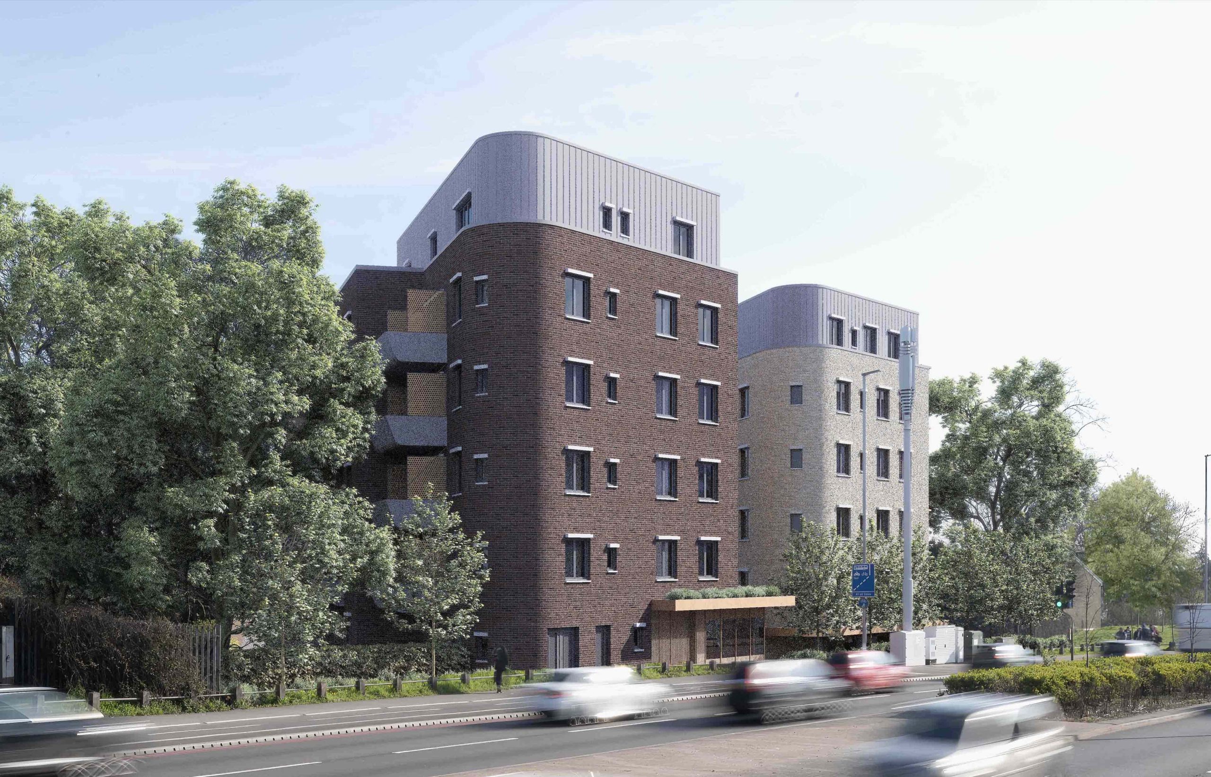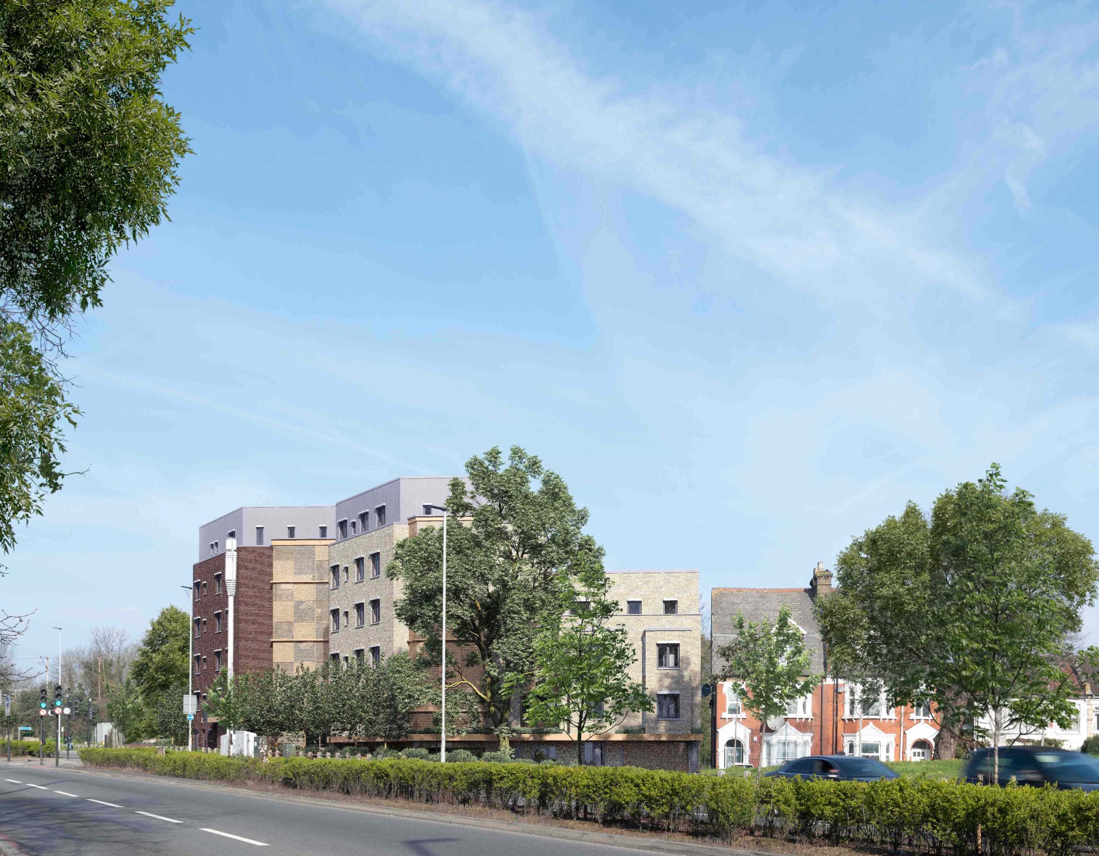The buildings are carefully designed to suit the locality in terms of scale and massing, proportions and materials. The character and sibling nature of the pair of buildings will provide a ‘waymark’ on the North Circular and an attractive view from the other side. The blocks step up from the neighbours from three to six stories, acting as a buffer against the main road.

Palmerston Crescent 
These flats are part of the Greater London Authority's 'Small Sites Initiative' to get public sector organisations to free up land they do not need to help meet the housing crisis. The site is next to the North Circular road, where older homes had been demolished for road widening.


Brick is the main material throughout, with two colours chosen to distinguish the two blocks which are otherwise present a similar face to the North Circular. We see these as sibling buildings, not identical twins. The stair and lift core is distinguished as a separate element with pale bronze coloured perforated aluminium cladding. The different sizes of perforations allow light to penetrate the stairs without causing overheating. The roof element of each building is clad in pale blue-grey pre-weathered zinc

In addition to the play space and private amenity spaces, the scheme provides both public and communal garden areas, and a program of landscaping the edge of the North Circular to maintain the impression of greenness and to mitigate pollution. Sustainability is central to the proposals, with habitats for biodiversity in the landscape, balconies & roofs.




